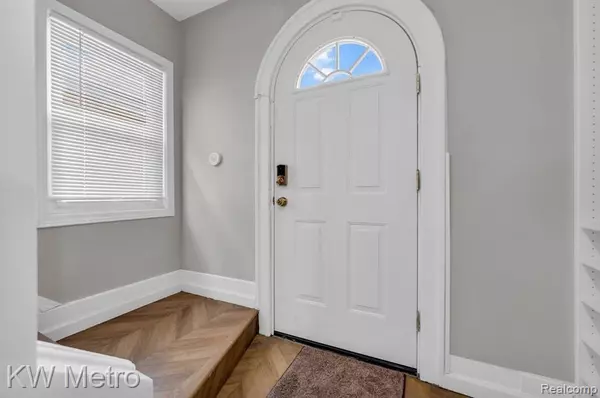UPDATED:
11/27/2024 05:58 PM
Key Details
Property Type Single Family Home
Sub Type Colonial
Listing Status Accepting Backup Offers
Purchase Type For Sale
Square Footage 2,094 sqft
Price per Sqft $128
Subdivision Aurora Park Sub (Plats)
MLS Listing ID 20240081015
Style Colonial
Bedrooms 3
Full Baths 2
Half Baths 1
HOA Y/N no
Originating Board Realcomp II Ltd
Year Built 1928
Annual Tax Amount $1,778
Lot Size 4,356 Sqft
Acres 0.1
Lot Dimensions 32.00 x 132.00
Property Description
Discover this exceptional, move-in ready two-story home in the highly desirable Bagley neighborhood of Detroit. With three bedrooms and two and a half bathrooms, this modern gem has it all. The master suite offers a spacious private bath with a separate shower, soaking tub, double vanity, and its own private balcony. You'll also appreciate the convenience of a second-floor laundry room and recessed lighting throughout.
At the heart of this home is an immaculate kitchen, complete with quartz countertops, custom cabinetry, and striking chevron flooring. This chef's kitchen is a true showpiece, blending modern finishes with top-of-the-line appliances and plenty of prep space, making it ideal for both everyday cooking and hosting. This home is ready for you to move in and make it your own. Schedule your showing today to experience this beautifully designed home in person!
Location
State MI
County Wayne
Area Det 6-8 Grfld-Dequindre
Direction Take lodge to Wyoming, right on McNichols
Rooms
Basement Unfinished
Interior
Heating Forced Air
Fireplace no
Heat Source Natural Gas
Exterior
Garage Description No Garage
Road Frontage Paved
Garage no
Building
Foundation Basement
Sewer Public Sewer (Sewer-Sanitary)
Water Water at Street
Architectural Style Colonial
Warranty No
Level or Stories 2 Story
Structure Type Brick
Schools
School District Detroit
Others
Tax ID W16I032258S
Ownership Short Sale - No,Private Owned
Assessment Amount $340
Acceptable Financing Cash, Conventional, FHA, VA
Listing Terms Cash, Conventional, FHA, VA
Financing Cash,Conventional,FHA,VA

CONNECT



