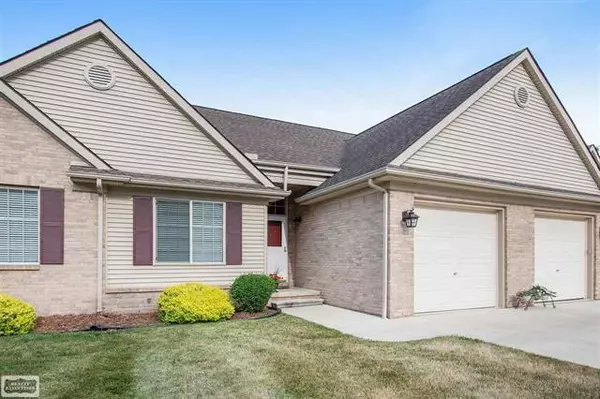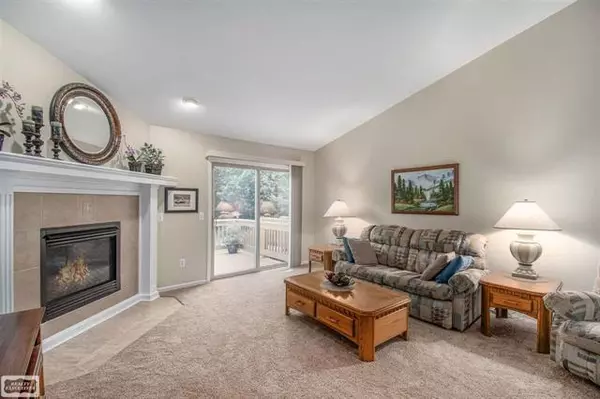For more information regarding the value of a property, please contact us for a free consultation.
213 JONATHON DR Almont, MI 48003
Want to know what your home might be worth? Contact us for a FREE valuation!

Our team is ready to help you sell your home for the highest possible price ASAP
Key Details
Sold Price $215,000
Property Type Condo
Sub Type Ranch
Listing Status Sold
Purchase Type For Sale
Square Footage 1,250 sqft
Price per Sqft $172
Subdivision West Creek Condo
MLS Listing ID 58050054395
Sold Date 10/18/21
Style Ranch
Bedrooms 3
Full Baths 2
Construction Status Site Condo
HOA Fees $150/mo
HOA Y/N yes
Originating Board MiRealSource
Year Built 2004
Annual Tax Amount $3,158
Property Description
Beautiful Ranch Condo near charming Downtown Almont! This immaculate ranch offers 2 Bedrooms, 2 Full Bathrooms, and an Open Concept Floor Plan. Vaulted ceilings, Gas Fireplace with New Tile Hearth. Partially finished basement offers additional living space, along with another Bedroom with Closet. Covered front porch, and freshly painted rear deck; enjoy the peaceful views of the trees and creek. No one is located behind this unit! This condo offers a One Car Garage that is finished, insulated and an insulated garage door. Newer carpet and paint throughout! Brand new sump pump with alarm system. All appliances are included! Also, Heated Gutters to melt that pesky Ice and Snow from our Michigan Winters! Do Not miss out on this rare find!
Location
State MI
County Lapeer
Area Almont Twp
Direction Van Dyke to W on St. Clair, S on Jonathon
Rooms
Other Rooms Bedroom - Mstr
Basement Partially Finished
Kitchen Dishwasher, Disposal, Dryer, Microwave, Range/Stove, Refrigerator, Washer
Interior
Interior Features High Spd Internet Avail
Hot Water Natural Gas
Heating Forced Air
Cooling Central Air
Fireplaces Type Gas
Fireplace yes
Appliance Dishwasher, Disposal, Dryer, Microwave, Range/Stove, Refrigerator, Washer
Heat Source Natural Gas
Exterior
Parking Features Attached, Door Opener, Electricity
Garage Description 1 Car
Waterfront Description Stream
Porch Deck, Porch
Road Frontage Paved, Pub. Sidewalk
Garage yes
Building
Foundation Basement
Sewer Sewer-Sanitary
Water Municipal Water
Architectural Style Ranch
Level or Stories 1 Story
Structure Type Brick,Vinyl
Construction Status Site Condo
Schools
School District Almont
Others
Tax ID 04173000600
Acceptable Financing Cash, Conventional
Listing Terms Cash, Conventional
Financing Cash,Conventional
Read Less

©2024 Realcomp II Ltd. Shareholders
Bought with Realty Executives Home Towne
GET MORE INFORMATION




